Downstairs Structural
According to Powis Estate records, as originally built in 1875, the room that is now the sitting room was also a kitchen with a range, and had a pantry room. This had become defunct once the area became a sitting room and was just used as a small store/pantry room. We decided to open up he rear wall of the pantry and link it to the hall and convert the exiting window overlooking the back garden into French windows. Also the existing doorway into the dining room was closed off and a new one created from the new section of hallway.
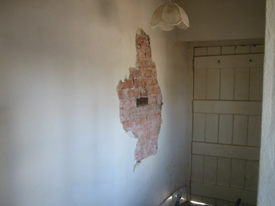
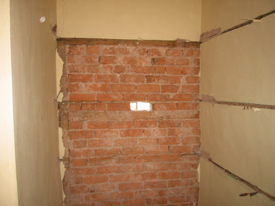
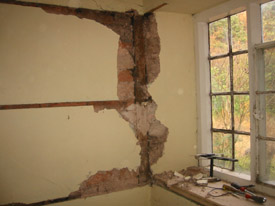
View from the pantry side.
Original pantry window.
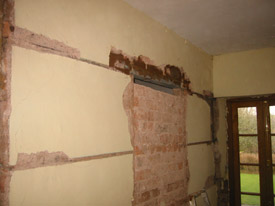
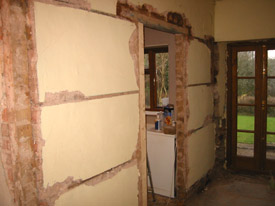
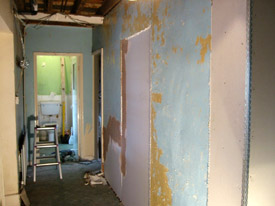
French windows fitted, new lintel in place ready for brickwork removal
New doorway formed
Looking down hallway with old doorway closed up.


Hall "as was" by kitchen door. Starting to open up into pantry